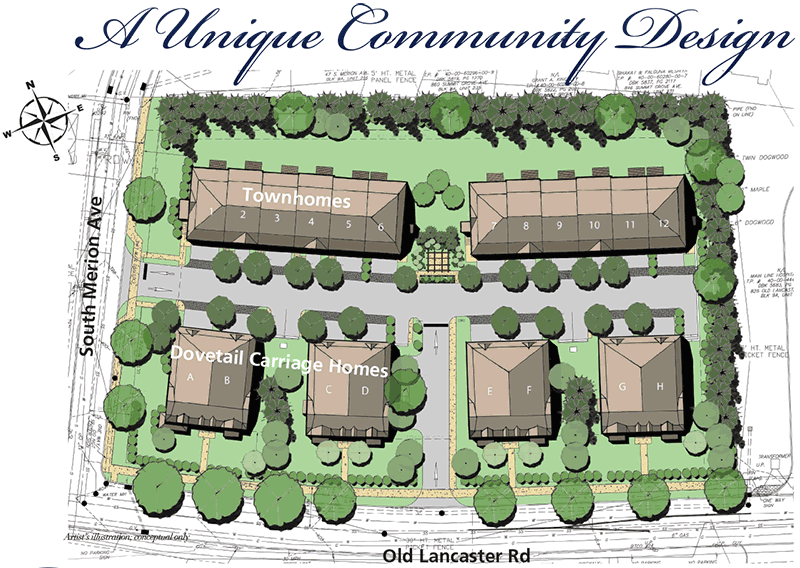
Danley’s site plan tastefully integrates townhomes with dovetail carriage homes. All homes have one or two-car attached garages but these are hidden from view, creating a pedestrian friendly experience. An intimately-scaled drive, edged with pavers and punctuated by street trees is accessed off of both Old Lancaster Road and South Merion Avenue. A central focal point is a trellis-screened, landscaped pocket park, providing Danley residents with seating, mail box ensemble, barbeque facilities, and dog walking station. Though every home has at least two private parking spaces, ample guest parking is conveniently scattered throughout the site. An wrought-iron style fence surrounding the community defines the public and private spaces while heavily landscaped buffers provide privacy.
