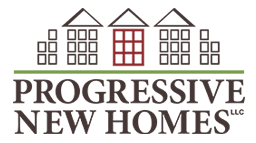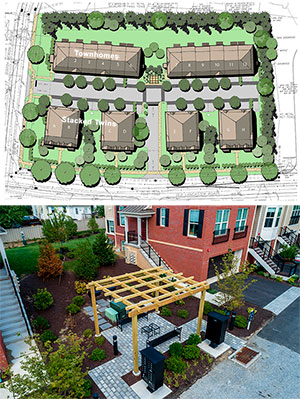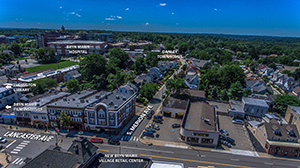Click any image to enlarge
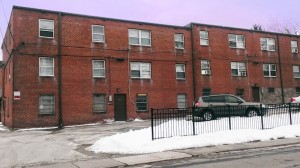
The 24 existing garden apartments are an eye sore in the midst of an established, historic residential neighborhood.
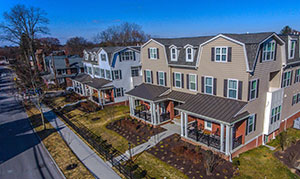
The new construction stacked twins that line Old Lancaster Road resemble old fashioned twin homes from the adjacent neighborhood, using brick, clapboard siding and gambrel roofs.
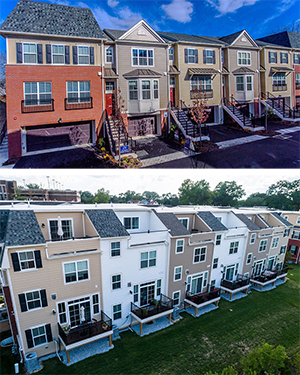
Upscale townhomes with 3 bedrooms, 3 baths + den of 2500 to 3000 square feet provided an additional housing choice in a "mews" style configuration at an intimate scale. The rear open space is enjoyed by residents from rear decks and roof decks.
Helping a Hospital Be a Good Neighbor with an Innovative Infill Solution
Danley Townhomes,
Bryn Mawr, PA
Challenge
Main Line Health (MLH) faced the choice of retaining a 1950’s era garden apartment complex adjacent to Bryn Mawr hospital or selling the property. Deciding to focus on its core mission, the company put the property on the market in 2013. MLH was as much motivated to see the property used in a way that would be well received by the surrounding neighborhood as it was the price for the property. They knew that the Township and surrounding neighbors preferred to see the site redeveloped into new, affordably priced homes. However most of the more than 20 purchase offers received were to retain and upgrade the apartments.
Solution
Progressive New Homes created a plan that would redevelop the site into 28 new construction townhomes. 16 homes would be unique, stacked twins and the balance conventional townhomes. Through personal research and persistence, Sarah Peck, with her financial partner J. Loew & Associates, was able to get two adjacent properties under agreement as part of their bid. While the out parcels were expensive, the flexibility they provided allowed for a more efficient layout with more affordably priced homes and enabled Progressive to win the bid.
Innovative Housing for Changing Markets
The community was designed with two different product types to allow for higher densities while meeting a wide variety of markets and increasing absorption rates.
The stacked twins are designed to look like conventional twin homes, typical of the surrounding neighborhood. The three-bedroom lower units cater to empty nesters with a master bedroom on the main living level, a floor plan that is nearly impossible to find outside a condo anywhere on the Main Line. The three-bedroom upper units offer an expansive living space on multiple levels at a price-point appealing to first-time homebuyers and many others seeking a lower maintenance lifestyle. An optional elevator draws in older buyers who might want the security of an upper level unit at a very attractive price point in the heart of Bryn Mawr. All the units are end units with garages underneath.
More traditional townhomes are provided at the rear of the site, enabling a departure from surrounding architecture, and a product that will be easily understood and embraced by both move up and move down buyers looking for new construction in a walkable location.
Every home includes at least one garage plus a driveway and some homes have two car garages. The site plan’s efficiency allows the stacked twins to be offered at a purchase price comparable to condominiums in the area which lack garages and other amenities of new construction while offering three bedrooms and an end unit for every home. Regardless of price point, all buyers enjoy living within walking distance of both SEPTA regional rail and the High Speed line, as well as the charming town of Bryn Mawr.
Attractive and Efficient Land Plan
The two product types flank a common driveway creating an intimate scale and sense of community while affording a view of landscaped open space to every home. A central green space for the residents provides barbeque facilities, dog walking station as well as a view through to a focal point from the entrance drive. Ample on-site parking for guests and residents alike relieve parking pressure on existing neighborhood streets.
Architectural designs featuring gambrel roofs not only make for charming elevations compatible with the historic homes in the neighborhood, but also make it possible to get three living levels within the Township’s restrictive 35’ height limitation and give the community a historic hometown feel of old Bryn Mawr along Old Lancaster Road. Upscale townhomes taking access off the driveway in a “mews” style configuration provide an attractive complement at an intimate scale.
An Effective Transitional Land Use
The two acre infill redevelopment creates an opportunity to buffer the hospital and commercial activities to the east from the existing historic residential neighborhood to the west using higher density residential as the optimal transitional land use.
