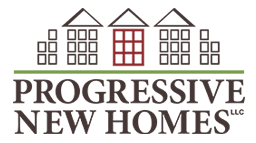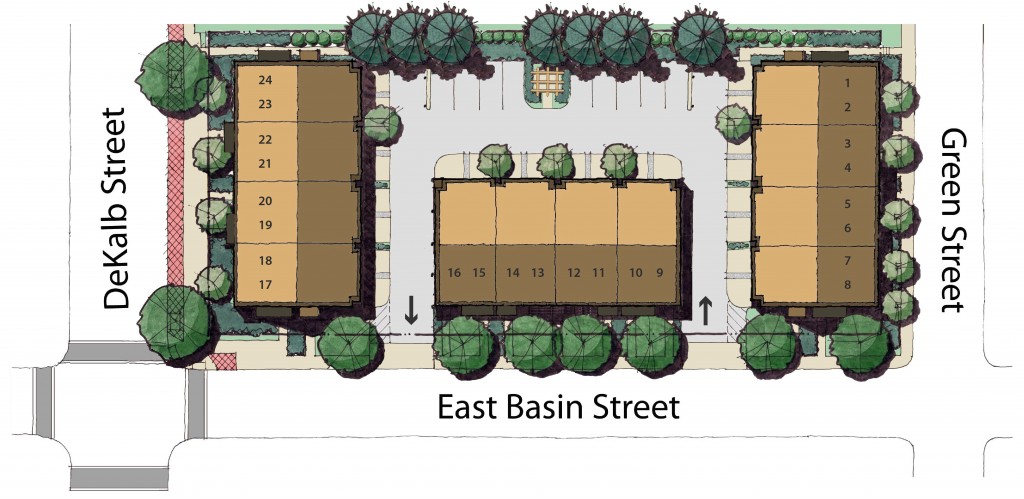The Arbor Mews community is designed to fit seamlessly into the existing historic neighborhood. Three buildings – each with 8 townhomes – face the existing streets in U shaped design. Every home has a private attached garage at the rear that is hidden from street view. An outdoor gathering place with pergola and seating for Arbor Mews homeowners and a communal grill are positioned centrally.
Enhancing Historic Neighborhoods Through Innovative Development

